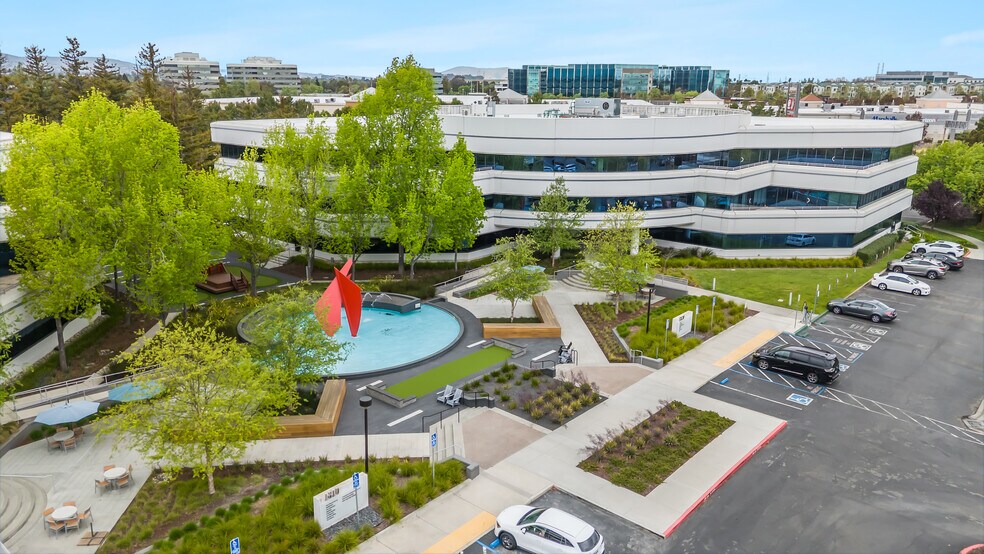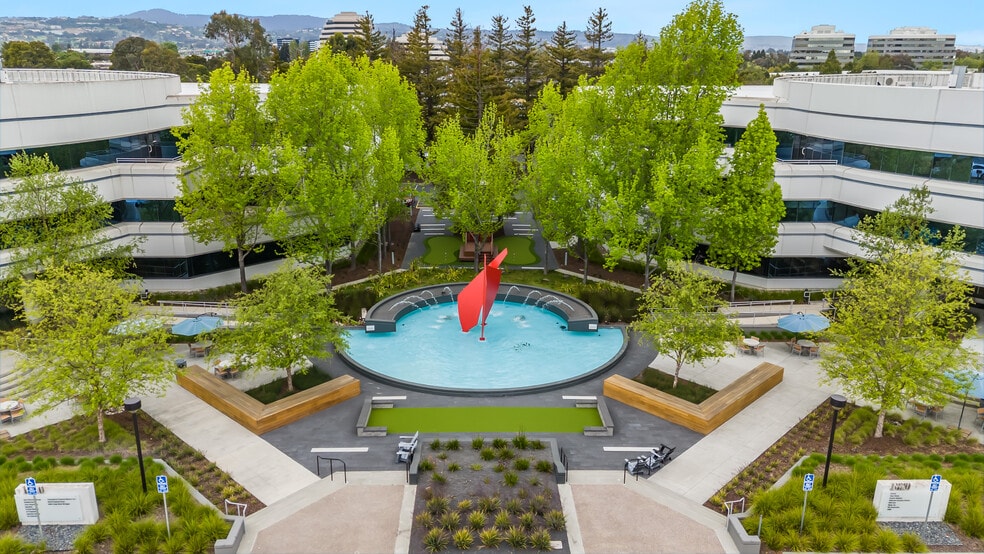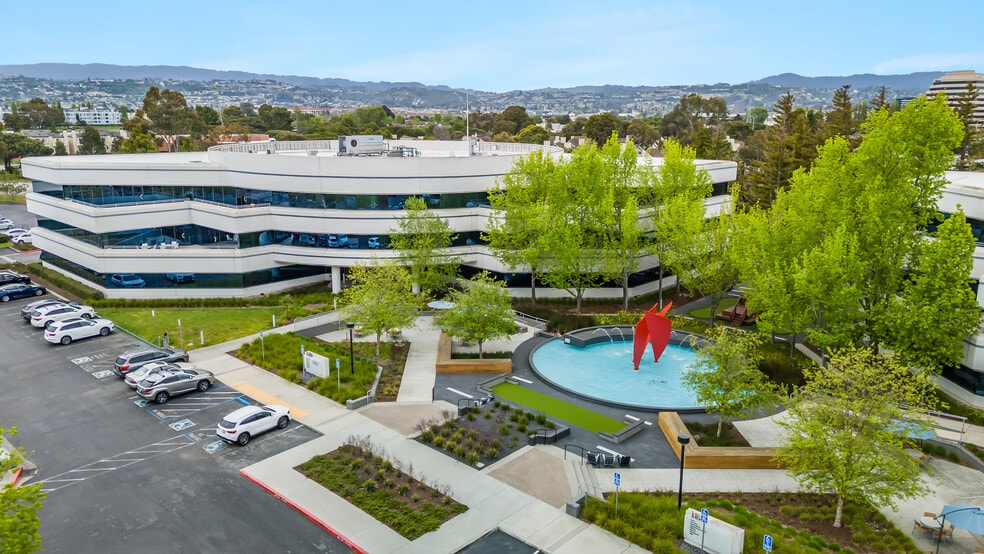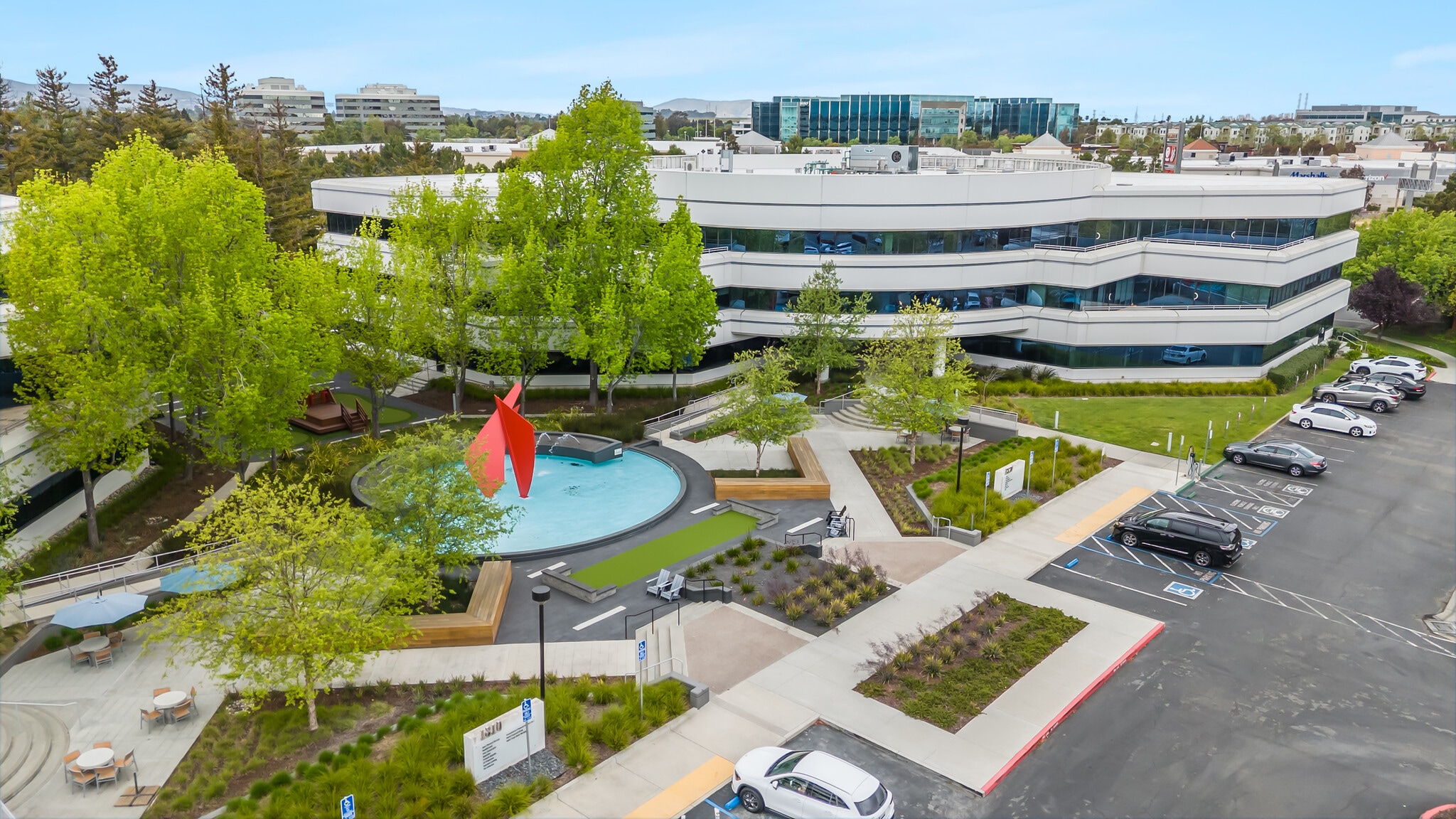thank you

Your email has been sent.

San Mateo Gateway San Mateo, CA 94404 2,020 - 88,993 SF of Office Space Available




PARK HIGHLIGHTS
- Abundant Surface Grade Parking
- Property Manager on Site
- Flexible lease terms
- EV Charging stations
PARK FACTS
ALL AVAILABLE SPACES(12)
Display Rental Rate as
- SPACE
- SIZE
- TERM
- RENTAL RATE
- SPACE USE
- CONDITION
- AVAILABLE
4 private offices, 3 conference rooms, 2 huddle rooms, 2 storage rooms, server room, break room/social lounge
- Fully Built-Out as Standard Office
- Fits 28 - 88 People
- 3 Conference Rooms
- Print/Copy Room
- Natural Light
- Mostly Open Floor Plan Layout
- 4 Private Offices
- Space is in Excellent Condition
- Secure Storage
- Common Conference Room & Fitness Center
6 private offices, 2 conference rooms, 2 breakout rooms, open bistro style kitchen, balcony, storage room, large open office area
- Open Floor Plan Layout
- 6 Private Offices
- Space is in Excellent Condition
- Secure Storage
- Open-Plan
- Fits 18 - 55 People
- 2 Conference Rooms
- Balcony
- Natural Light
- Common Conference Room & Fitness Center
5 private offices, conference room
- Fully Built-Out as Standard Office
- Fits 10 - 31 People
- 1 Conference Room
- Print/Copy Room
- Natural Light
- Mostly Open Floor Plan Layout
- 5 Private Offices
- Space is in Excellent Condition
- Secure Storage
- Common Conference Room & Fitness Center
10 private offices, 6 huddle/breakout rooms, 2 small conference rooms, 1 large conference room/boardroom, 2 break areas, mothers room, storage closets, server closet, open office, private balconies. MARKET READY SUITE PARTIAL PLUG & PLAY SUITE. *Can be combined with Suite 380 for up to 25,851 SF
- Rate includes utilities, building services and property expenses
- Mostly Open Floor Plan Layout
- 10 Private Offices
- Space is in Excellent Condition
- Balcony
- Common Conference Room & Fitness Center
- Fully Built-Out as Standard Office
- Fits 49 - 157 People
- 3 Conference Rooms
- Plug & Play
- Natural Light
7 private offices, conference room, break room, open office area, storage, reception, balcony.
- Fully Built-Out as Standard Office
- Fits 16 - 51 People
- 1 Conference Room
- Reception Area
- Secure Storage
- Open-Plan
- Open Floor Plan Layout
- 7 Private Offices
- Space is in Excellent Condition
- Balcony
- Natural Light
- Common Conference Room & Fitness Center
| Space | Size | Term | Rental Rate | Space Use | Condition | Available |
| 2nd Floor, Ste 200 | 10,933 SF | Negotiable | Upon Request Upon Request Upon Request Upon Request Upon Request Upon Request | Office | Full Build-Out | Now |
| 2nd Floor, Ste 260 | 6,806 SF | Negotiable | Upon Request Upon Request Upon Request Upon Request Upon Request Upon Request | Office | Spec Suite | Now |
| 2nd Floor, Ste 280 | 3,862 SF | Negotiable | Upon Request Upon Request Upon Request Upon Request Upon Request Upon Request | Office | Full Build-Out | Now |
| 3rd Floor, Ste 300 | 18,921 SF | Negotiable | Upon Request Upon Request Upon Request Upon Request Upon Request Upon Request | Office | Full Build-Out | Now |
| 3rd Floor, Ste 380 | 6,317 SF | Negotiable | Upon Request Upon Request Upon Request Upon Request Upon Request Upon Request | Office | Full Build-Out | Now |
1810 Gateway Dr - 2nd Floor - Ste 200
1810 Gateway Dr - 2nd Floor - Ste 260
1810 Gateway Dr - 2nd Floor - Ste 280
1810 Gateway Dr - 3rd Floor - Ste 300
1810 Gateway Dr - 3rd Floor - Ste 380
- SPACE
- SIZE
- TERM
- RENTAL RATE
- SPACE USE
- CONDITION
- AVAILABLE
- Fully Built-Out as Standard Office
- Fits 6 - 17 People
- Open-Plan
- Mostly Open Floor Plan Layout
- 2 Private Offices
5 private offices, 4 open offices areas, 2 conference rooms, 2 common balcony’s, 2 storage rooms, 2 reception areas, work room, IT
- Fully Built-Out as Standard Office
- 5 Private Offices
- Exposed Ceiling
- Fits 29 - 93 People
- Reception Area
- Secure Storage
large open office area, common balcony, work room, reception, storage, IT
- Fully Built-Out as Standard Office
- Fits 10 - 30 People
- Print/Copy Room
- Secure Storage
- Open Floor Plan Layout
- Reception Area
- Balcony
- Fully Built-Out as Standard Office
- 3 Private Offices
- Balcony
- Fits 8 - 25 People
- Reception Area
- Open-Plan
- Fully Built-Out as Standard Office
- Fits 7 - 22 People
- Secure Storage
- Mostly Open Floor Plan Layout
- Conference Rooms
- Open-Plan
5 private offices, 2 conference rooms, break room, server room, large open office space.
- Fully Built-Out as Standard Office
- Fits 26 - 83 People
- 2 Conference Rooms
- Natural Light
- Common Conference Room & Fitness Center
- Open Floor Plan Layout
- 5 Private Offices
- Print/Copy Room
- Open-Plan
10 private offices, conference room, work room, kitchen, server room, balcony, large open office area.
- Fully Built-Out as Standard Office
- Fits 22 - 70 People
- 1 Conference Room
- Kitchen
- Natural Light
- Common Conference Room & Fitness Center
- Open Floor Plan Layout
- 10 Private Offices
- Space is in Excellent Condition
- Print/Copy Room
- Open-Plan
| Space | Size | Term | Rental Rate | Space Use | Condition | Available |
| 2nd Floor, Ste 210 | 2,020 SF | Negotiable | Upon Request Upon Request Upon Request Upon Request Upon Request Upon Request | Office | Full Build-Out | Now |
| 2nd Floor, Ste 210-240 | 11,576 SF | Negotiable | Upon Request Upon Request Upon Request Upon Request Upon Request Upon Request | Office | Full Build-Out | Now |
| 2nd Floor, Ste 220 | 3,733 SF | Negotiable | Upon Request Upon Request Upon Request Upon Request Upon Request Upon Request | Office | Full Build-Out | Now |
| 2nd Floor, Ste 230 | 3,106 SF | Negotiable | Upon Request Upon Request Upon Request Upon Request Upon Request Upon Request | Office | Full Build-Out | Now |
| 2nd Floor, Ste 240 | 2,717 SF | Negotiable | Upon Request Upon Request Upon Request Upon Request Upon Request Upon Request | Office | Full Build-Out | Now |
| 3rd Floor, Ste 300 | 10,264 SF | Negotiable | Upon Request Upon Request Upon Request Upon Request Upon Request Upon Request | Office | Full Build-Out | Now |
| 3rd Floor, Ste 350 | 8,738 SF | Negotiable | Upon Request Upon Request Upon Request Upon Request Upon Request Upon Request | Office | Full Build-Out | Now |
1820 Gateway Dr - 2nd Floor - Ste 210
1820 Gateway Dr - 2nd Floor - Ste 210-240
1820 Gateway Dr - 2nd Floor - Ste 220
1820 Gateway Dr - 2nd Floor - Ste 230
1820 Gateway Dr - 2nd Floor - Ste 240
1820 Gateway Dr - 3rd Floor - Ste 300
1820 Gateway Dr - 3rd Floor - Ste 350
1810 Gateway Dr - 2nd Floor - Ste 200
| Size | 10,933 SF |
| Term | Negotiable |
| Rental Rate | Upon Request |
| Space Use | Office |
| Condition | Full Build-Out |
| Available | Now |
4 private offices, 3 conference rooms, 2 huddle rooms, 2 storage rooms, server room, break room/social lounge
- Fully Built-Out as Standard Office
- Mostly Open Floor Plan Layout
- Fits 28 - 88 People
- 4 Private Offices
- 3 Conference Rooms
- Space is in Excellent Condition
- Print/Copy Room
- Secure Storage
- Natural Light
- Common Conference Room & Fitness Center
1810 Gateway Dr - 2nd Floor - Ste 260
| Size | 6,806 SF |
| Term | Negotiable |
| Rental Rate | Upon Request |
| Space Use | Office |
| Condition | Spec Suite |
| Available | Now |
6 private offices, 2 conference rooms, 2 breakout rooms, open bistro style kitchen, balcony, storage room, large open office area
- Open Floor Plan Layout
- Fits 18 - 55 People
- 6 Private Offices
- 2 Conference Rooms
- Space is in Excellent Condition
- Balcony
- Secure Storage
- Natural Light
- Open-Plan
- Common Conference Room & Fitness Center
1810 Gateway Dr - 2nd Floor - Ste 280
| Size | 3,862 SF |
| Term | Negotiable |
| Rental Rate | Upon Request |
| Space Use | Office |
| Condition | Full Build-Out |
| Available | Now |
5 private offices, conference room
- Fully Built-Out as Standard Office
- Mostly Open Floor Plan Layout
- Fits 10 - 31 People
- 5 Private Offices
- 1 Conference Room
- Space is in Excellent Condition
- Print/Copy Room
- Secure Storage
- Natural Light
- Common Conference Room & Fitness Center
1810 Gateway Dr - 3rd Floor - Ste 300
| Size | 18,921 SF |
| Term | Negotiable |
| Rental Rate | Upon Request |
| Space Use | Office |
| Condition | Full Build-Out |
| Available | Now |
10 private offices, 6 huddle/breakout rooms, 2 small conference rooms, 1 large conference room/boardroom, 2 break areas, mothers room, storage closets, server closet, open office, private balconies. MARKET READY SUITE PARTIAL PLUG & PLAY SUITE. *Can be combined with Suite 380 for up to 25,851 SF
- Rate includes utilities, building services and property expenses
- Fully Built-Out as Standard Office
- Mostly Open Floor Plan Layout
- Fits 49 - 157 People
- 10 Private Offices
- 3 Conference Rooms
- Space is in Excellent Condition
- Plug & Play
- Balcony
- Natural Light
- Common Conference Room & Fitness Center
1810 Gateway Dr - 3rd Floor - Ste 380
| Size | 6,317 SF |
| Term | Negotiable |
| Rental Rate | Upon Request |
| Space Use | Office |
| Condition | Full Build-Out |
| Available | Now |
7 private offices, conference room, break room, open office area, storage, reception, balcony.
- Fully Built-Out as Standard Office
- Open Floor Plan Layout
- Fits 16 - 51 People
- 7 Private Offices
- 1 Conference Room
- Space is in Excellent Condition
- Reception Area
- Balcony
- Secure Storage
- Natural Light
- Open-Plan
- Common Conference Room & Fitness Center
1820 Gateway Dr - 2nd Floor - Ste 210
| Size | 2,020 SF |
| Term | Negotiable |
| Rental Rate | Upon Request |
| Space Use | Office |
| Condition | Full Build-Out |
| Available | Now |
- Fully Built-Out as Standard Office
- Mostly Open Floor Plan Layout
- Fits 6 - 17 People
- 2 Private Offices
- Open-Plan
1820 Gateway Dr - 2nd Floor - Ste 210-240
| Size | 11,576 SF |
| Term | Negotiable |
| Rental Rate | Upon Request |
| Space Use | Office |
| Condition | Full Build-Out |
| Available | Now |
5 private offices, 4 open offices areas, 2 conference rooms, 2 common balcony’s, 2 storage rooms, 2 reception areas, work room, IT
- Fully Built-Out as Standard Office
- Fits 29 - 93 People
- 5 Private Offices
- Reception Area
- Exposed Ceiling
- Secure Storage
1820 Gateway Dr - 2nd Floor - Ste 220
| Size | 3,733 SF |
| Term | Negotiable |
| Rental Rate | Upon Request |
| Space Use | Office |
| Condition | Full Build-Out |
| Available | Now |
large open office area, common balcony, work room, reception, storage, IT
- Fully Built-Out as Standard Office
- Open Floor Plan Layout
- Fits 10 - 30 People
- Reception Area
- Print/Copy Room
- Balcony
- Secure Storage
1820 Gateway Dr - 2nd Floor - Ste 230
| Size | 3,106 SF |
| Term | Negotiable |
| Rental Rate | Upon Request |
| Space Use | Office |
| Condition | Full Build-Out |
| Available | Now |
- Fully Built-Out as Standard Office
- Fits 8 - 25 People
- 3 Private Offices
- Reception Area
- Balcony
- Open-Plan
1820 Gateway Dr - 2nd Floor - Ste 240
| Size | 2,717 SF |
| Term | Negotiable |
| Rental Rate | Upon Request |
| Space Use | Office |
| Condition | Full Build-Out |
| Available | Now |
- Fully Built-Out as Standard Office
- Mostly Open Floor Plan Layout
- Fits 7 - 22 People
- Conference Rooms
- Secure Storage
- Open-Plan
1820 Gateway Dr - 3rd Floor - Ste 300
| Size | 10,264 SF |
| Term | Negotiable |
| Rental Rate | Upon Request |
| Space Use | Office |
| Condition | Full Build-Out |
| Available | Now |
5 private offices, 2 conference rooms, break room, server room, large open office space.
- Fully Built-Out as Standard Office
- Open Floor Plan Layout
- Fits 26 - 83 People
- 5 Private Offices
- 2 Conference Rooms
- Print/Copy Room
- Natural Light
- Open-Plan
- Common Conference Room & Fitness Center
1820 Gateway Dr - 3rd Floor - Ste 350
| Size | 8,738 SF |
| Term | Negotiable |
| Rental Rate | Upon Request |
| Space Use | Office |
| Condition | Full Build-Out |
| Available | Now |
10 private offices, conference room, work room, kitchen, server room, balcony, large open office area.
- Fully Built-Out as Standard Office
- Open Floor Plan Layout
- Fits 22 - 70 People
- 10 Private Offices
- 1 Conference Room
- Space is in Excellent Condition
- Kitchen
- Print/Copy Room
- Natural Light
- Open-Plan
- Common Conference Room & Fitness Center
SELECT TENANTS AT THIS PROPERTY
- FLOOR
- TENANT NAME
- INDUSTRY
- 2nd
- Acco Engineered services
- -
- 1st
- Apex Physical Therapy
- Health Care and Social Assistance
- Multiple
- Cala Health
- -
- 3rd
- Heffernan Insurance Brokers
- Finance and Insurance
- 3rd
- Presidio Medical
- Professional, Scientific, and Technical Services
- 1st
- Wells Fargo Home Mortgage
- Finance and Insurance
PARK OVERVIEW
• Class A Project in heart of 92/101 Corridor • Three Building Complex Totaling ±218,000 SF • On-Site Café, Common Conference Room & Fitness Center • Close proximity to SFO Airport, Silicon Valley & the East Bay • Ample Parking • Freeway Signage • Walkable Amenities • New Common Area Upgrades
- 24 Hour Access
- Conferencing Facility
- Courtyard
- Security System
- Signage
- Monument Signage
- Air Conditioning
- Balcony
Presented by

San Mateo Gateway | San Mateo, CA 94404
Hmm, there seems to have been an error sending your message. Please try again.
Thanks! Your message was sent.




























